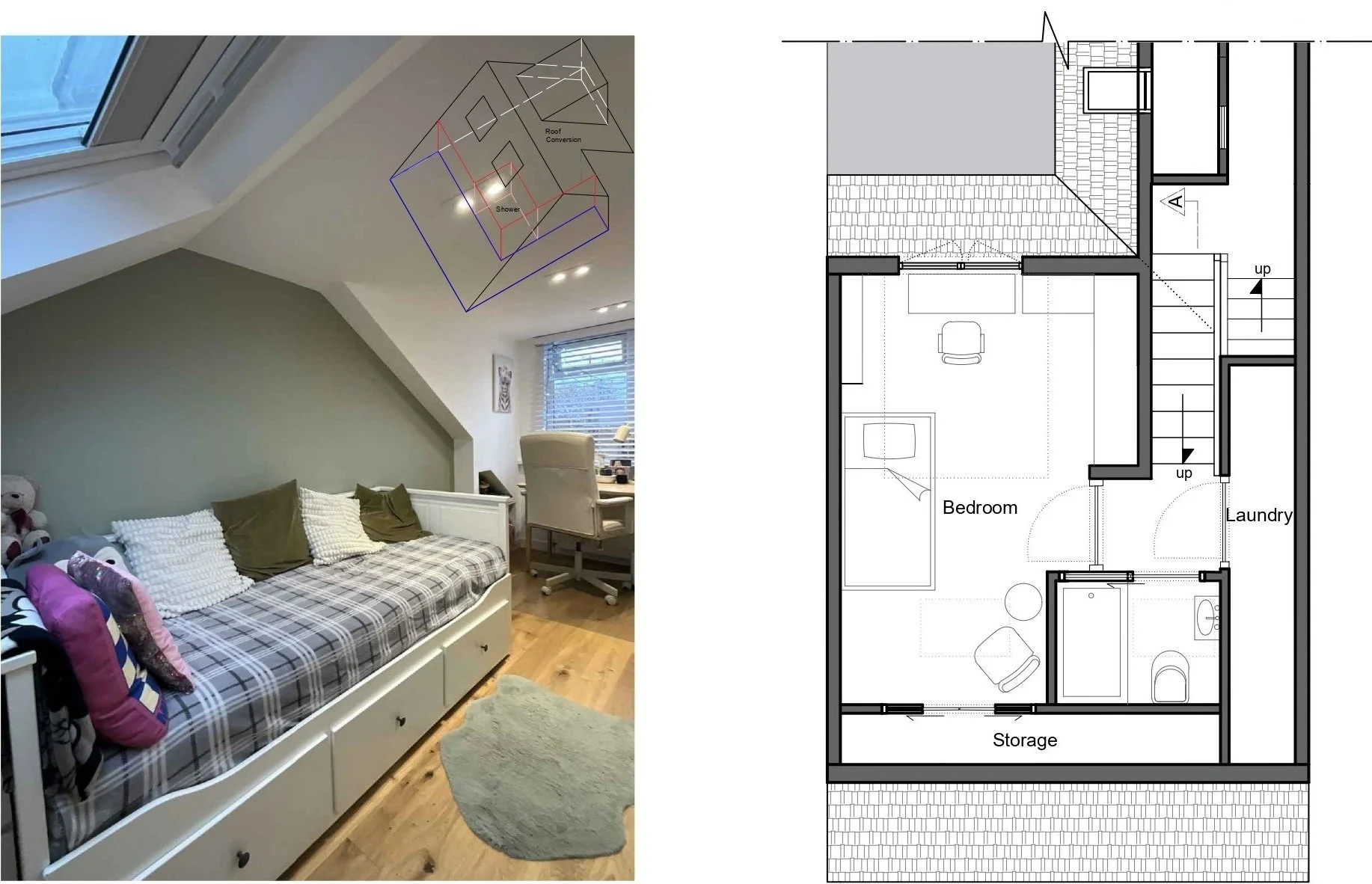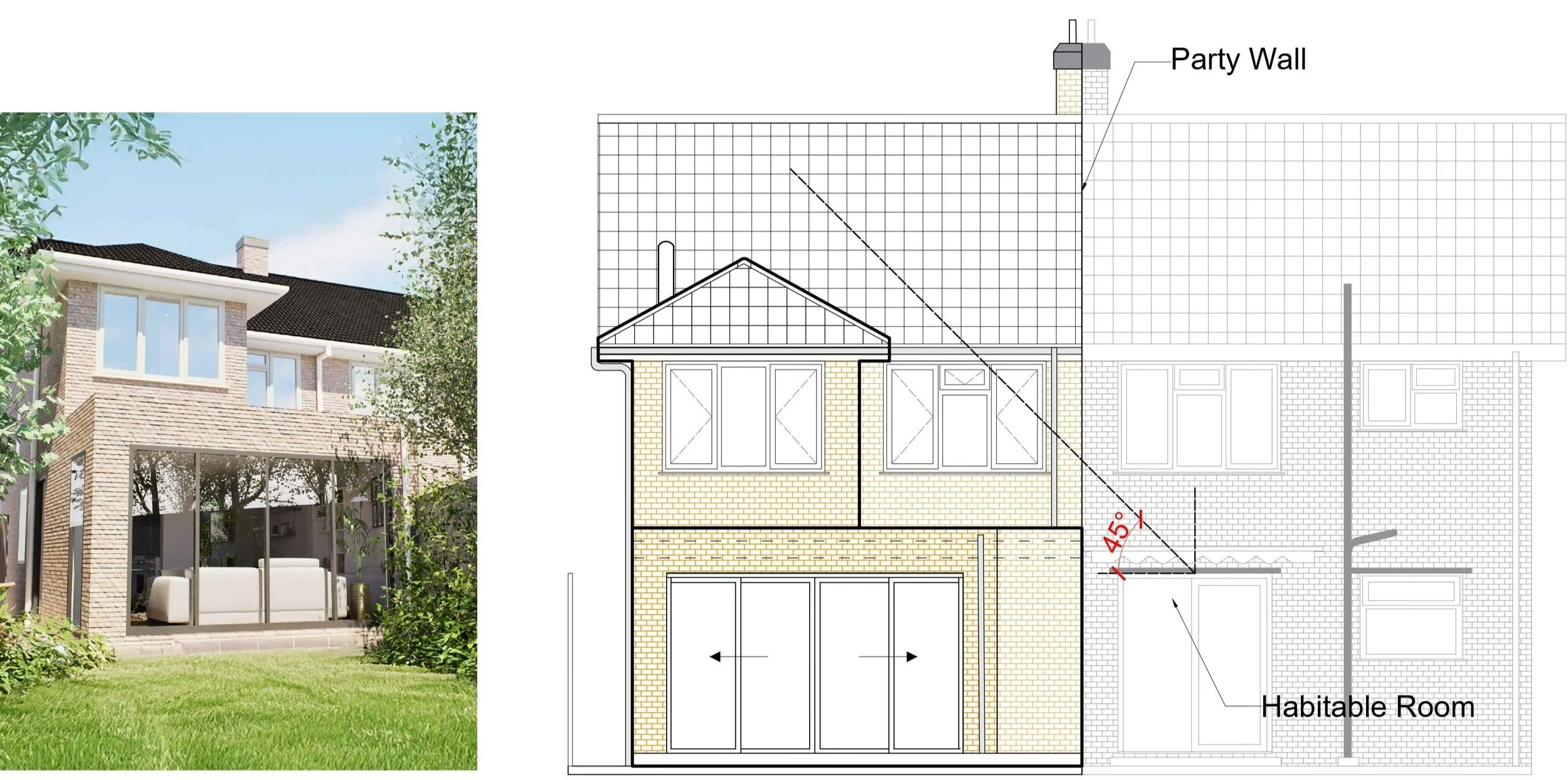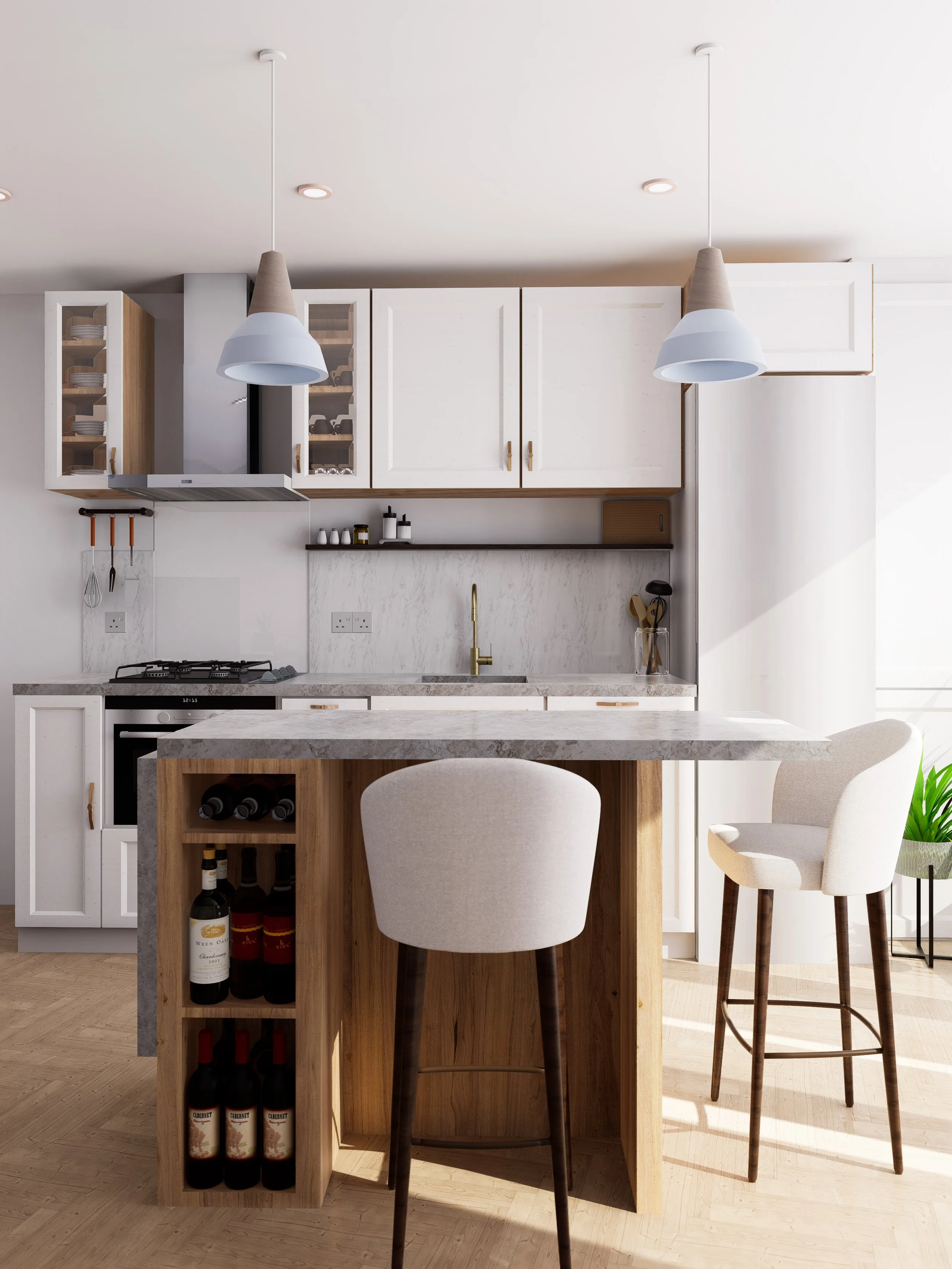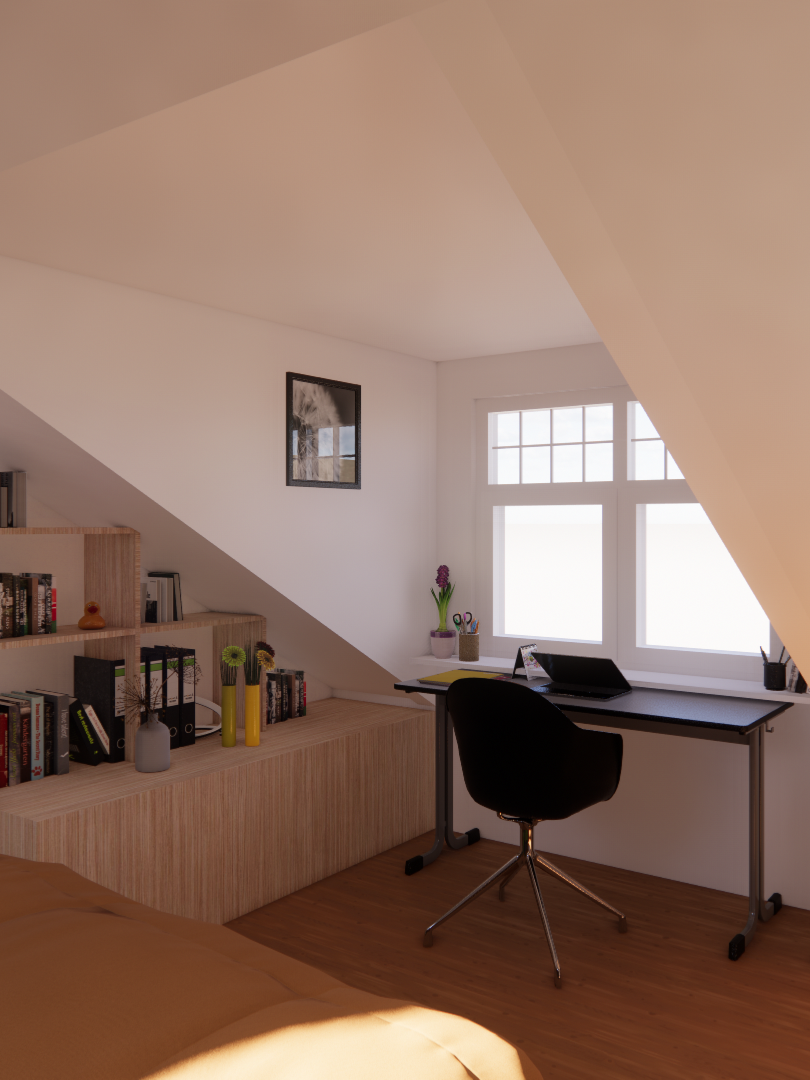Planning Permission Pitfalls: 5 Things You Didn’t Know Could Delay Your Renovation
You’ve finally decided to renovate. You’ve pinned the dream layout, chosen the palette, maybe even imagined that first cup of coffee in your new space. But then… paperwork. The words planning permission come up, and things suddenly feel a bit foggy.
Even if your project seems simple, there are a few things that can quietly hold it back. I’ve seen homeowners be totally ready to go, builders lined up, materials sourced, only to get stuck because of a delay they didn’t even know was a “thing.”
Here are 5 surprising pitfalls I always remind clients to watch for, especially when they want things to move forward smoothly.
1. Assuming You Don’t Need Permission at All
Not every project needs planning permission, but don’t guess. Things like loft conversions, rear extensions, or even garden buildings can often fall under Permitted Development Rights, which is great. But there are limits.
If your property is in a conservation area, a flat, or has had rights removed by previous planning conditions, those same rules may not apply. And if you’re changing anything at the front of your house or adding height, it’s best to check first.
Tip: Always confirm before starting. Your council website or a professional can check your site’s status in minutes.
2. Forgetting About the Neighbours (Especially for Party Walls)
This one surprises people most. Even if planning isn’t required, the Party Wall Act may still apply if your renovation affects a shared boundary like building up to or digging near a wall between terraced or semi-detached houses.
You’ll need to give notice (usually two months ahead), and in some cases, you’ll need a party wall agreement. It’s not about asking for permission, it’s about giving notice and making it official.
Tip: Have a friendly chat with neighbours early. Keeping things open and clear can make this process so much smoother.
3. Overlooking Hidden Restrictions
Some homes come with extra limitations like covenants, leasehold clauses, or previous planning conditions that restrict what you can change.
You might not find these until you dig into the deeds or planning history.
Tip: If you’re unsure, ask a solicitor or planning consultant to check your documents before investing in designs or applications.
4. Submitting the Wrong Drawings
This sounds simple, but it’s one of the most common reasons applications get delayed. Planning departments need technical drawings that clearly show the existing building and proposed design at the right scale, with all measurements, notes, and elevations.
Sketches or moodboards (as lovely as they are) just won’t work for the application.
Tip: Work with someone who knows what planners need; it’s not just about pretty visuals, it’s about compliance.
5. Not Thinking About the Bigger Picture
Sometimes clients want to do one small project now, and another in a few years. But planners often ask, “Is this part of a bigger plan?”
If you’re planning a loft now and a rear extension later, it might be worth thinking about them together. If not, the second phase might be refused, or worse, you accidentally exceed your permitted development limit. This is also important for the structure’s safety, as the next design would affect what was done.
Tip: Have a quick future-proofing chat with your designer or architect. It doesn’t mean doing it all now; it just means planning smarter.
Final Thought:
Planning isn’t the most exciting part of a renovation, but it’s often where the timeline lives or dies. A little bit of checking early on can save you months of delays and a lot of frustration later.
If you're unsure whether your project needs permission or how to approach it in general, I’m happy to offer guidance and work on your project with you to ensure a smooth planning permission process. Sometimes, it’s one quick call that makes everything clear again.



