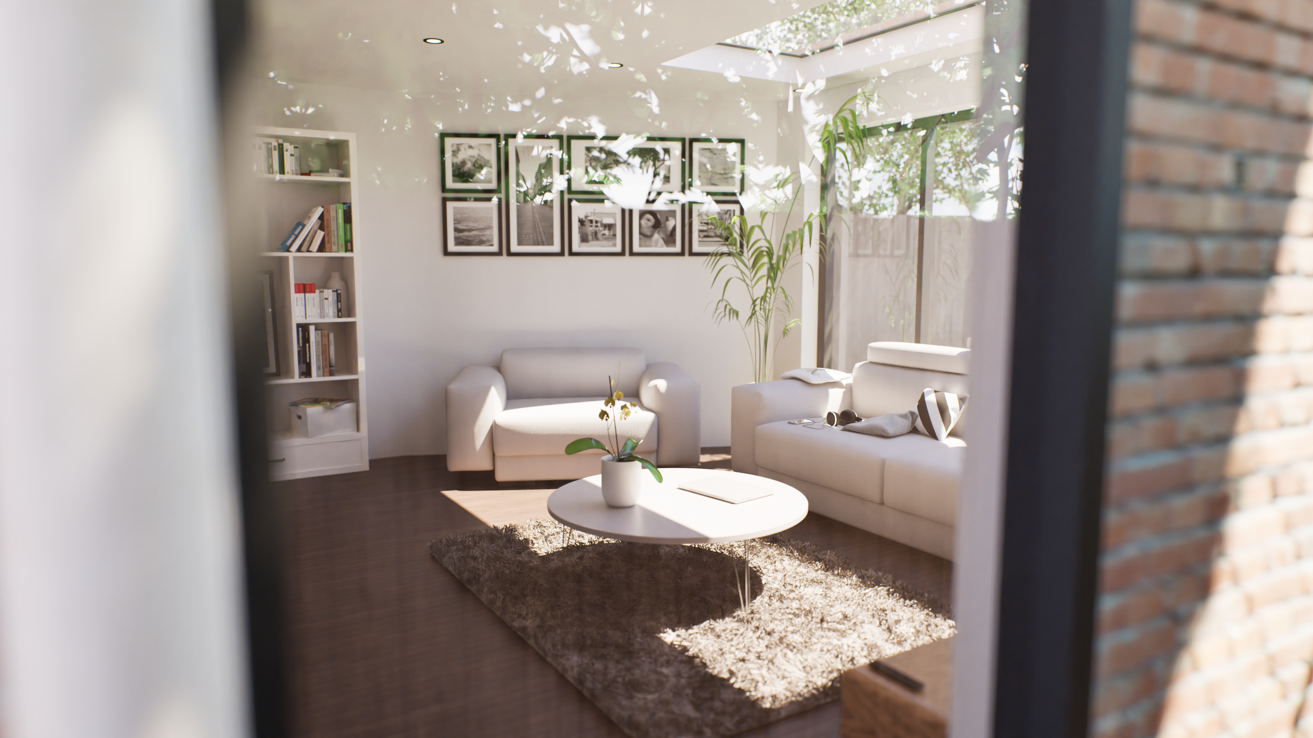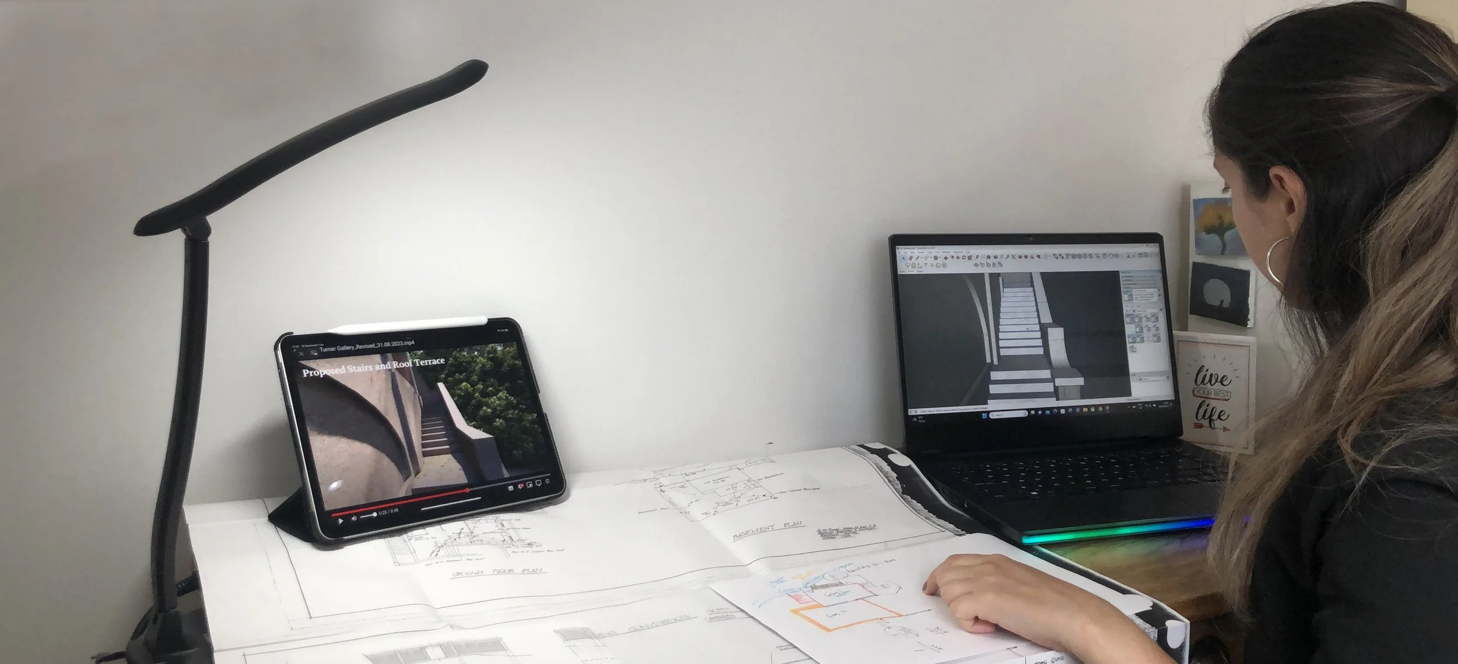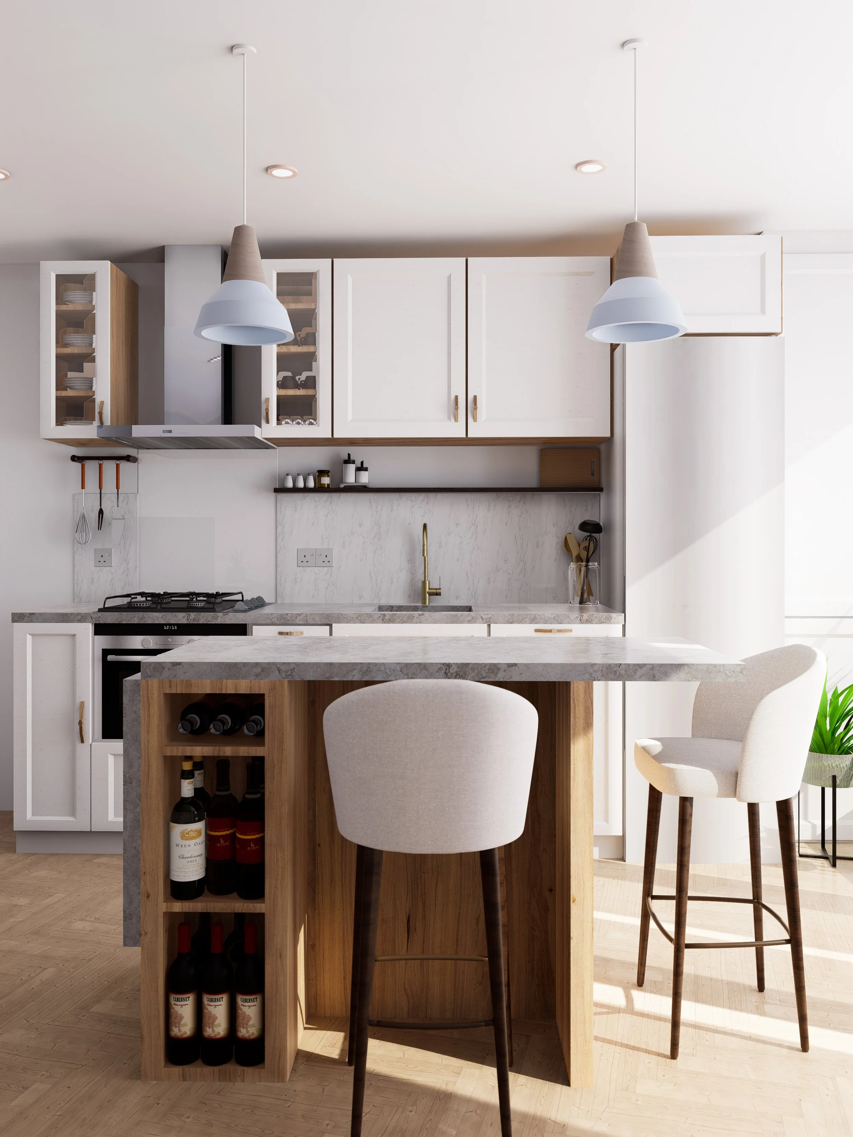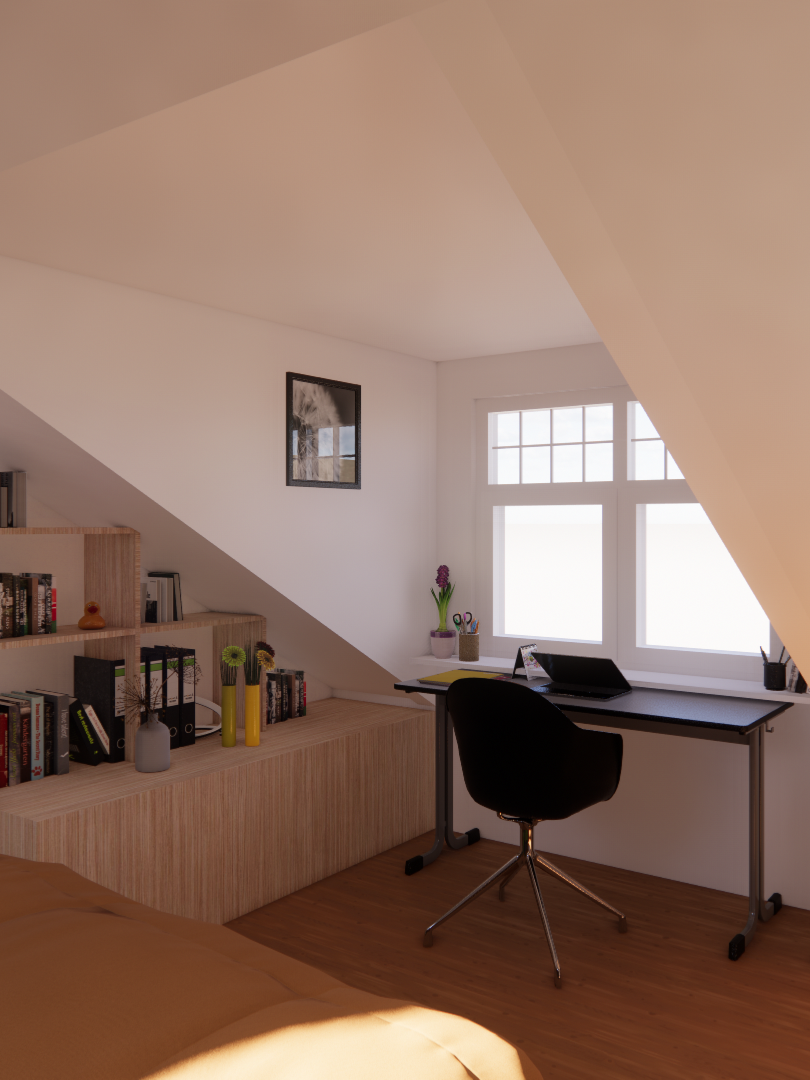How Immersive Design Changes the Way We Experience Space
Imagine walking through your future home before a single brick is laid, watching sunlight flood your living room, testing your kitchen layout, or exploring the flow between rooms. This is the power of immersive design, and it’s redefining architecture.
At Sevval Architech Studio, using cutting-edge tools like 360 virtual tours, 3D architectural visualisation, and interactive animations, we turn blueprints into walkable, livable spaces before any work or construction begins.
Why Immersive Design Matters
In today’s fast-paced world, clients often face tight deadlines, complex choices, and the overwhelming pressure of getting everything “right” the first time. Immersive design offers a solution. Through realistic 3D visuals, 360 tours, and animations, we help you:
See your future space in detail, before a single brick is laid.
Make smarter decisions, with options you can truly visualise and compare.
Save time and money by identifying issues early and reducing back-and-forth changes.
Feel confident, knowing that what you see is what you’ll get.
Enjoy the process, because design should be fun, not frustrating.
By simulating real-life conditions, you can explore every option and see what works best for your lifestyle. Even when deadlines are tight or design decisions feel overwhelming, immersive design turns stress into clarity—and makes the process genuinely enjoyable.
A teaser of Tooting Residence 360° Walkthrough
Beyond the Blueprint
We understand that designing your home or business space isn’t just a transaction — it’s personal. Immersive design creates a bridge between the technical and emotional, allowing you to understand the feel, flow, and function of a space long before it becomes reality.
Whether you're choosing materials, exploring layout options, or testing how light hits your living room in the morning, immersive tools help you observe, compare, and refine your choices with clarity.
Our Studio Approach
Based in London, Sevval Architech Studio combines architectural precision with innovation, sustainability, and storytelling. We use cutting-edge tools and visualisation techniques to craft immersive experiences that reflect your lifestyle and aspirations.
Our visualisation services, from high-end renders to 360° panoramic tours, are seamlessly woven into our design workflow, supporting everything from residential transformations to interior fit-outs. And because every client and project is unique, we tailor these experiences to your needs and comfort level.
Architectural Visualisation of a living room in garden extension
What we offer at our Studio
Whether you're planning a new build, a renovation, a home extension, or a shopfront upgrade, our immersive design process includes:
360° Walkthrough Tours – Step inside your project before it’s built.
3D Animation Videos – See how your space lives and breathes.
Photorealistic Visuals – High-quality renders of every room, texture, and finish.
Sustainable Design Concepts – Test energy-saving layouts and eco-materials.
Interactive Comparisons – Explore different options side by side.
You’re no longer guessing how your space might look, you’re experiencing it firsthand, making decisions with clarity and confidence.
It is More Than Just Technology
While immersive tools are cutting-edge, the real value lies in our approach:
Clear communication, collaborative workflows, and creative solutions tailored to you.
We help you feel the design, not just see it. And when you feel it, you know you’re making the right call.
Ready to Experience the Difference?
Explore immersive walkthroughs, animations, and real projects on our website.
Let’s bring your ideas to life with clarity, creativity, and confidence.
From drawings, to 3D model and the visualisation render animations




