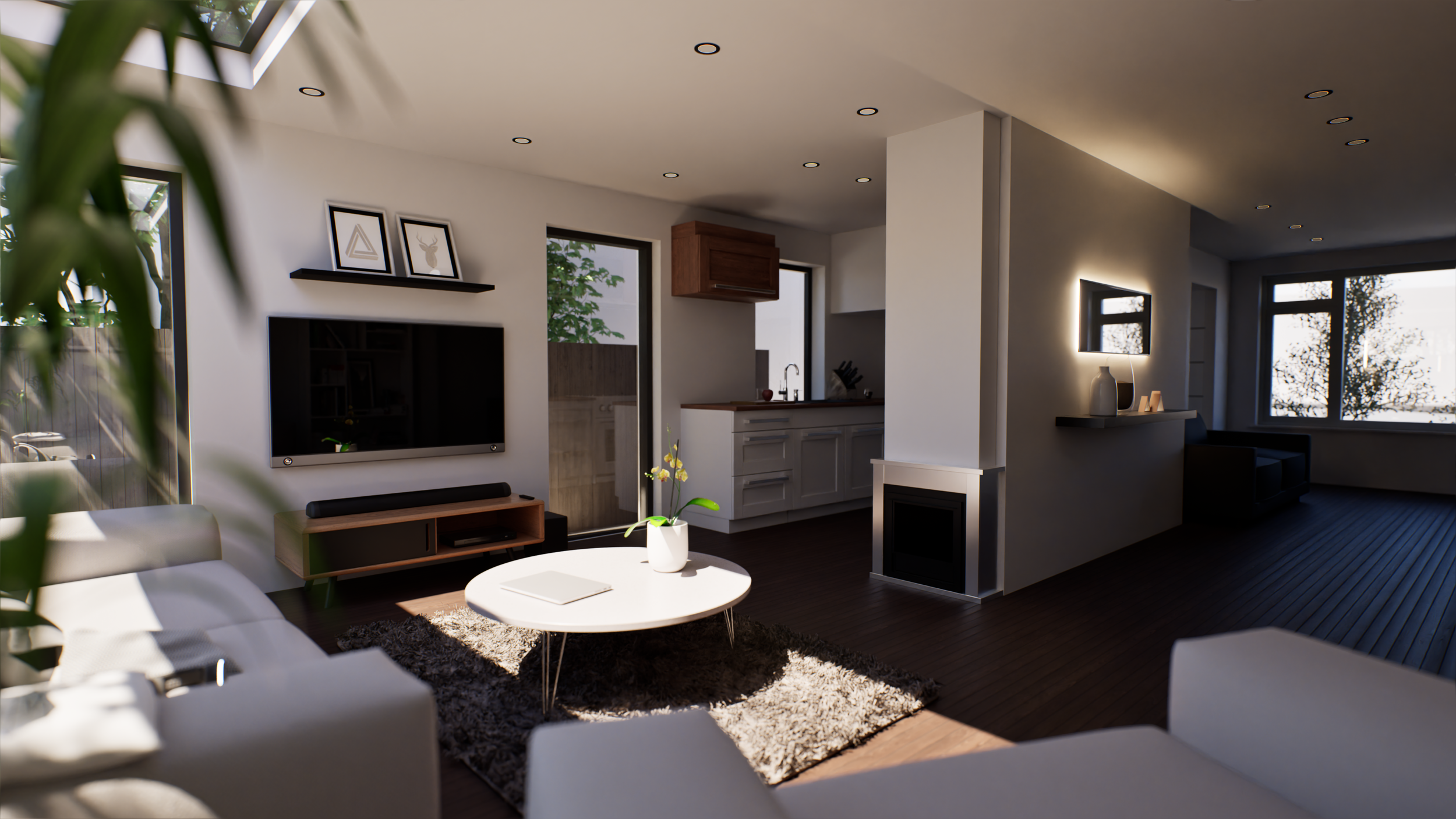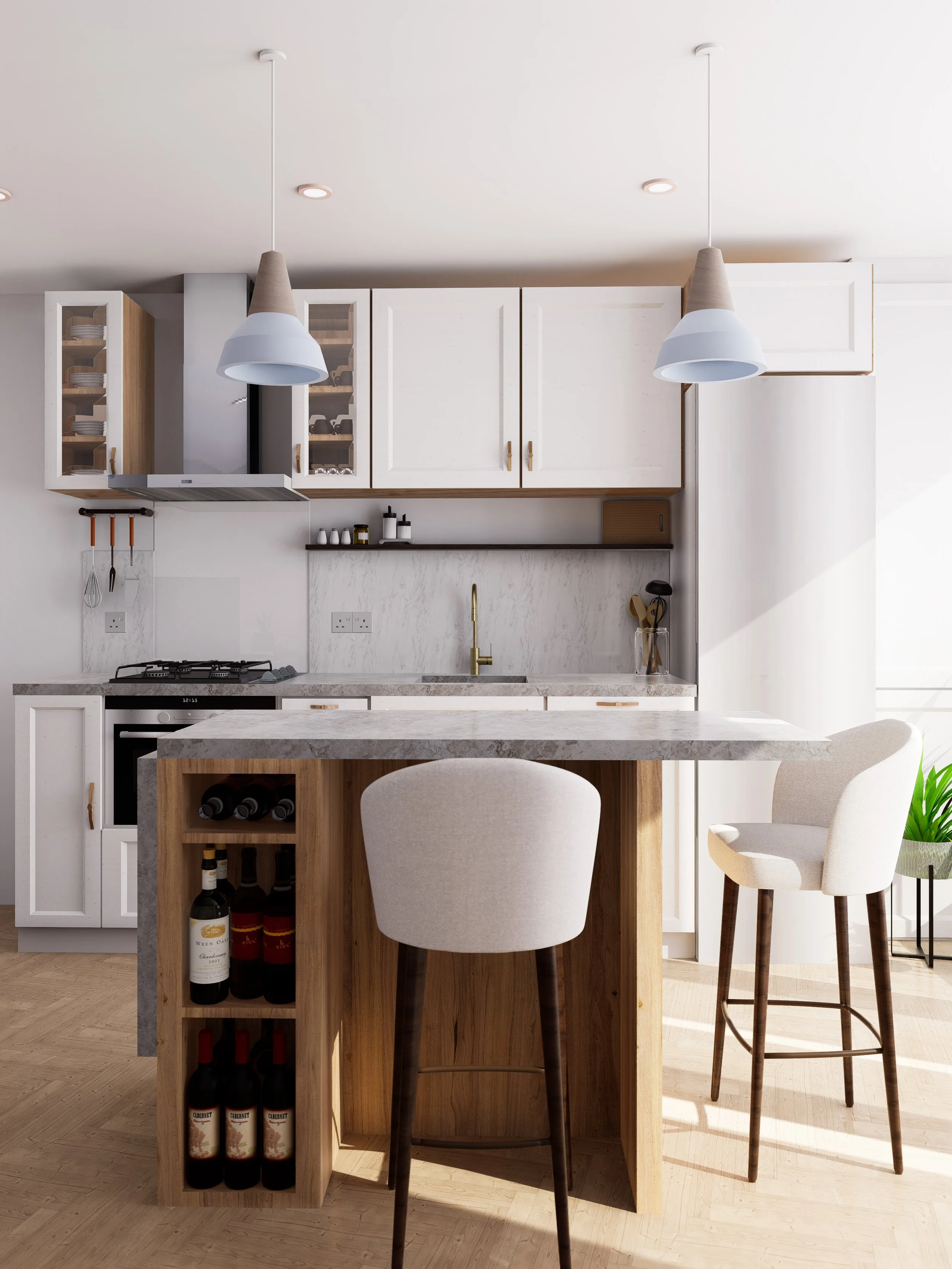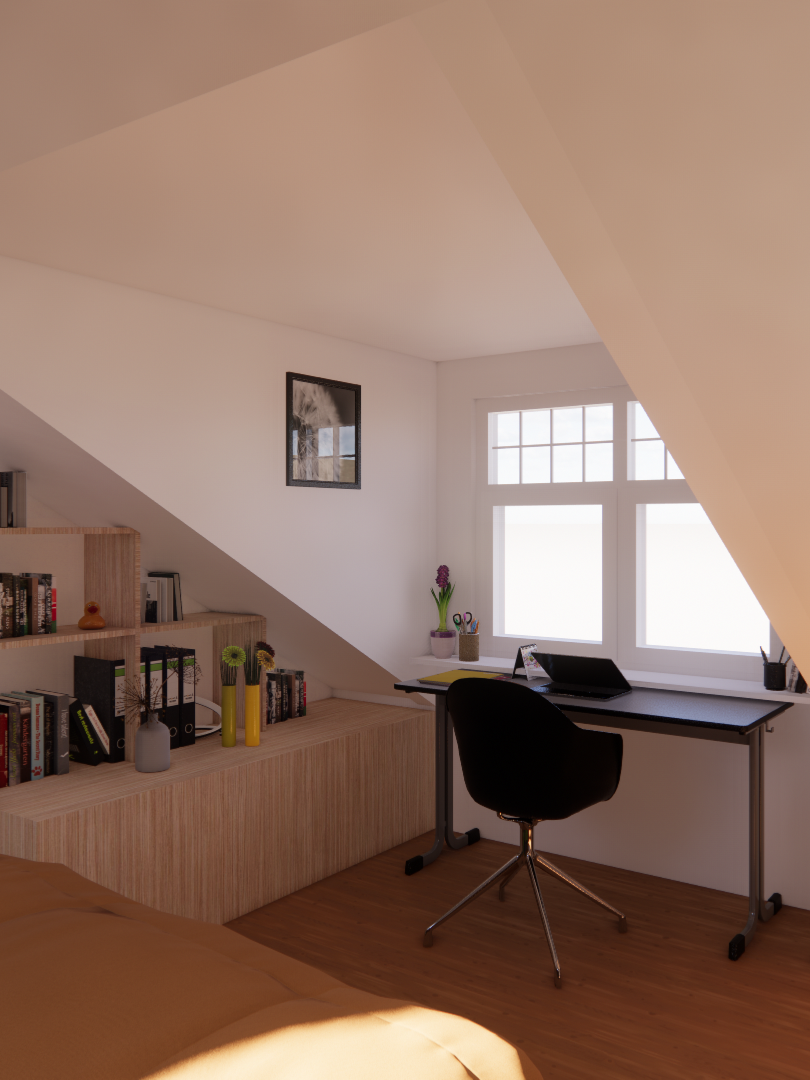Beyond Planning Permission: Understanding Building Regulations
When planning a home renovation, extension or shop renovation in the UK, most people focus on planning permission or permitted development rights. But what often gets overlooked, or misunderstood, is building regulations approval, which is just as important.
While planning permission is about getting approval for how a development will look and affect its surroundings, building regulations are about how it will actually be built. They ensure the structure is safe, energy efficient, and compliant with modern standards.
What Building Regulations Cover
Building regulations apply to most structural or technical changes in a property. This includes:
Structural safety (like beams, columns, new floors, or roof changes)
Fire safety (escape routes, smoke and heat alarms, fire-rated materials)
Thermal and sound insulation
Ventilation (natural or mechanical)
Damp protection and moisture control
Electrical and plumbing safety
These rules apply to both residential and commercial properties, and they help ensure a safe, healthy environment for everyone in the space.
Technical Detail Teaser from Tooting Residence Project covering Window Section
How to Apply for Building Regulations
There are two main ways to apply:
Full Plans Application: You submit detailed drawings and specifications before construction starts. This is reviewed and approved in advance.
Building Notice: For simpler projects, this option skips a detailed review upfront but requires regular site inspections.
Your designer or contractor can help determine the best route for your project.
When You Might Need Both Planning and Building Regulations
In many renovation projects, both types of approval may be required. Here are some common scenarios:
Conservation Areas: Even if your project qualifies under permitted development, you may still need full planning permission to preserve the area's character and ensure compliance with local design guidelines.
Structural Changes: Any work that affects the structure of your home, such as removing load-bearing walls, adding beams, or changing the roof, typically requires both planning permission (if externally visible) and building regulation approval.
Loft Conversions or Rear Extensions: While these may fall under permitted development rules, they still require building regulations approval to ensure the work meets safety, insulation, and ventilation standards.
Bramwell Close Rear Extension with a new fireplace
Tips From Studio Experience
Plan early. Planning permission typically takes 8 weeks, and building regulations can take time too. Starting early avoids unnecessary delays before construction.
Work with experienced professionals. A qualified designer (like us!) can help prepare and submit your drawings, coordinate with the council or private inspectors, and ensure all the necessary steps are taken.
Hire knowledgeable contractors. Contractors with experience in building regulations and on-site inspections can make sure the project runs smoothly and passes checks.
Know that some projects only need building regulations. For example, changes to fireplaces, structural beams, or certain internal alterations might not need planning permission, but will still require building control approval.
Final Thought
It may feel like an extra layer of paperwork, but building regulations ensure your project is safe, efficient, and future-proofed.
We help you navigate both the design and regulatory process with clarity and confidence. With tools like 360 tours and animated walkthroughs, we make it easy and even fun to visualise your space while staying compliant.
Let’s create something beautiful, safe, and built to last.
Contact us to find out how we can help with your project.



